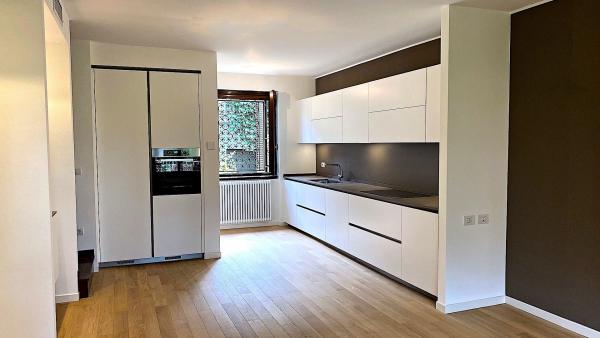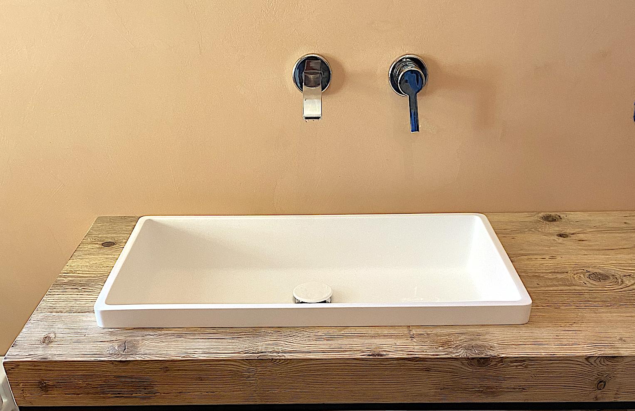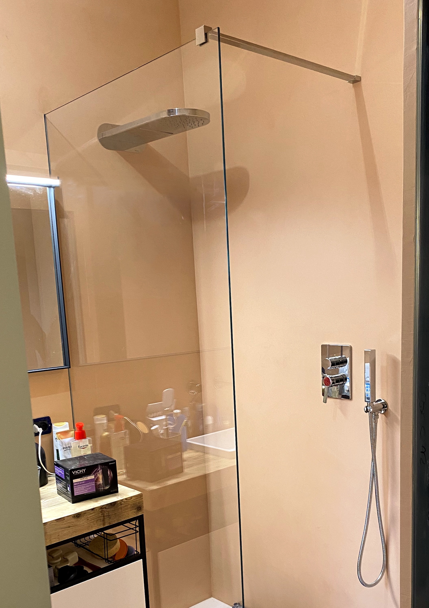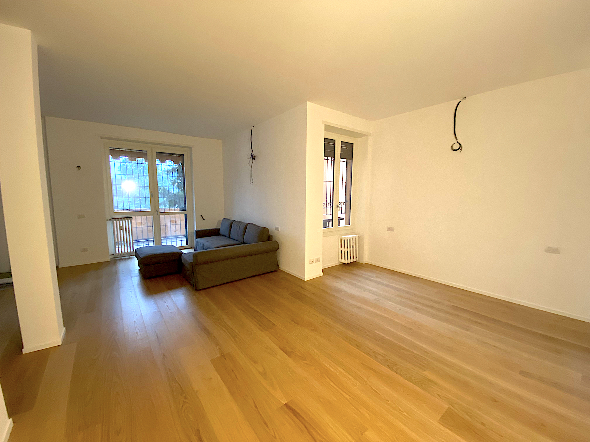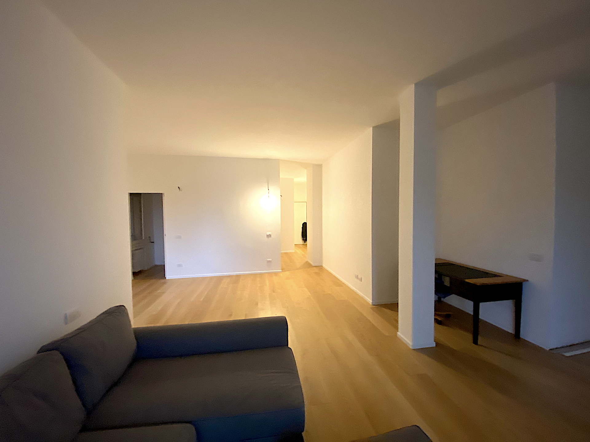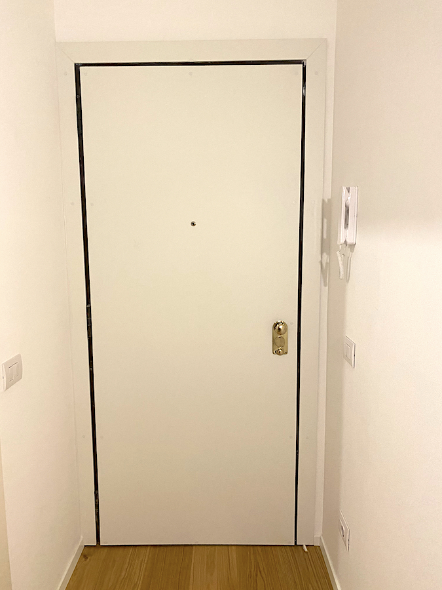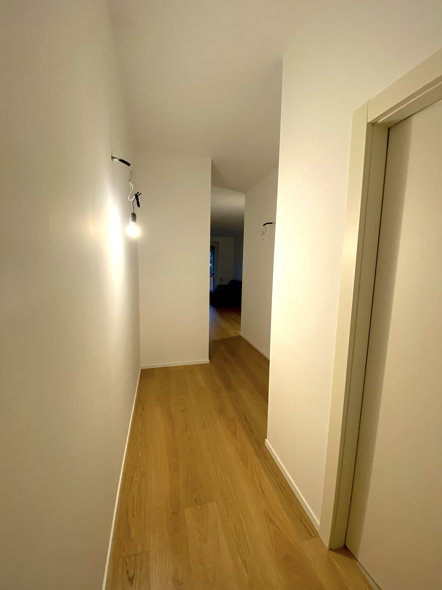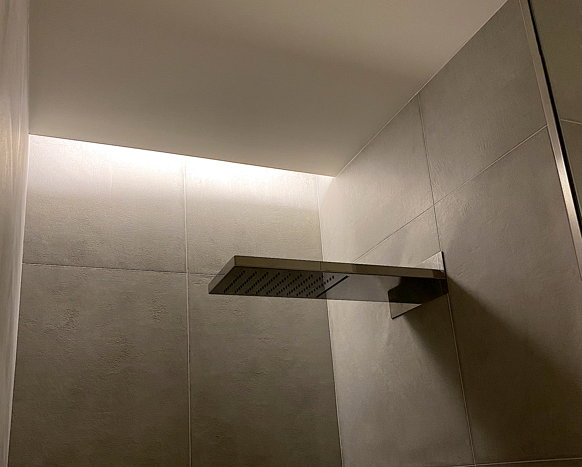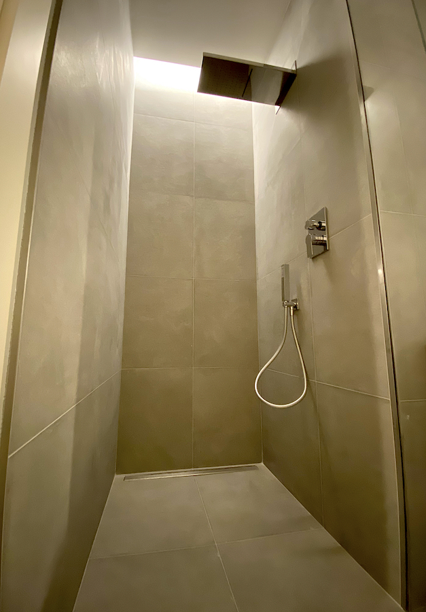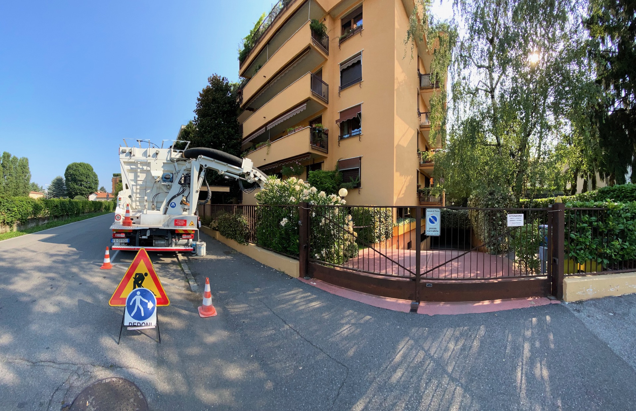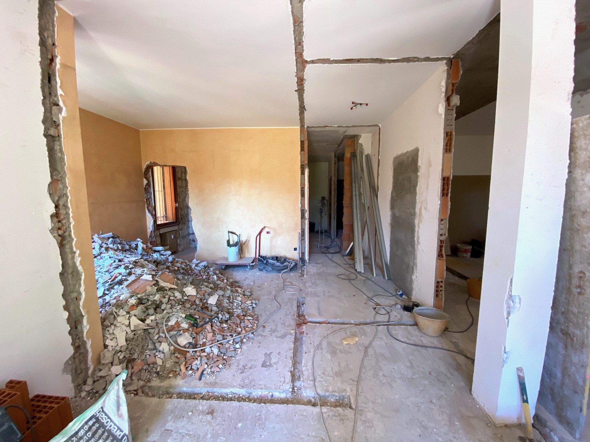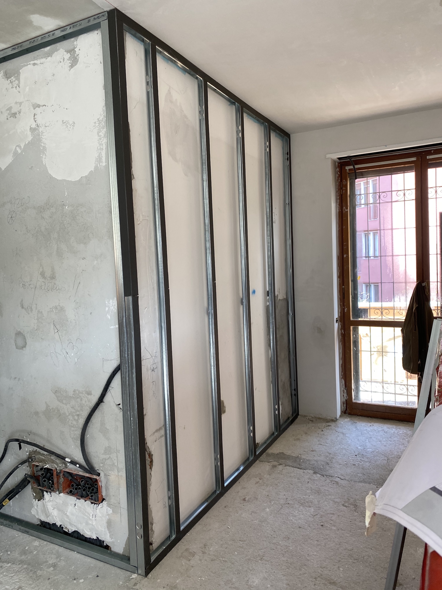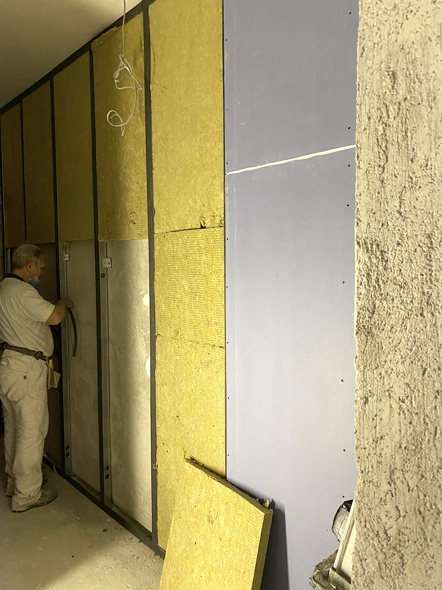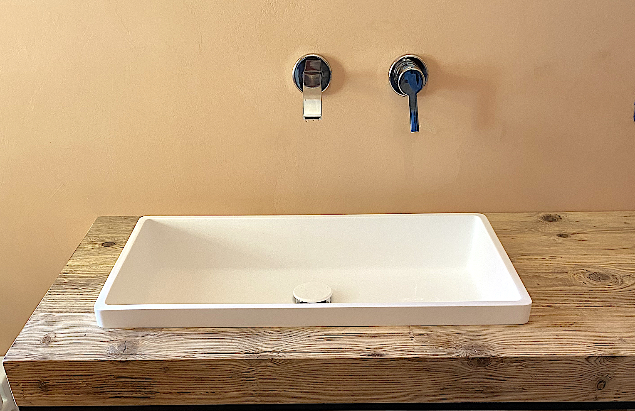Splitting of an apartment
In an elegant building of the 80s in Monza in the park area, an apartment with generous sizes is divided into two residential units. The project is curated by the architect Federica Guareschi and the safety of the architect Valentina Molteni
Photogallery:

Bathroom cabinet Stocco
Bathroom cabinet Stocco
Bathroom cabinet Stocco
Bathroom cabinet Stocco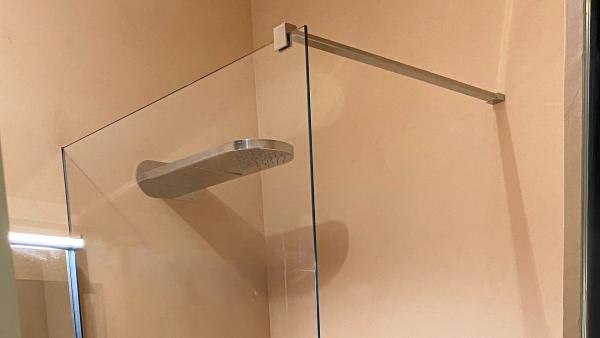
Custom walk in shower with hidden track
Custom walk in shower with hidden track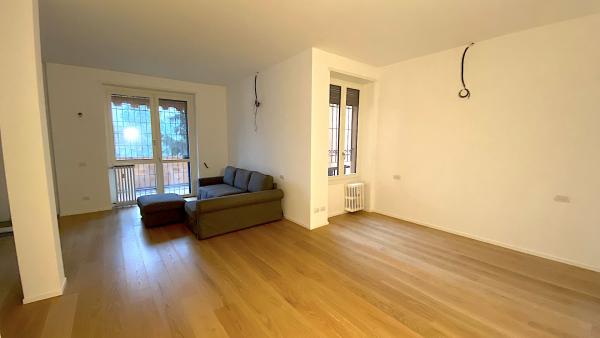
Living room
Living room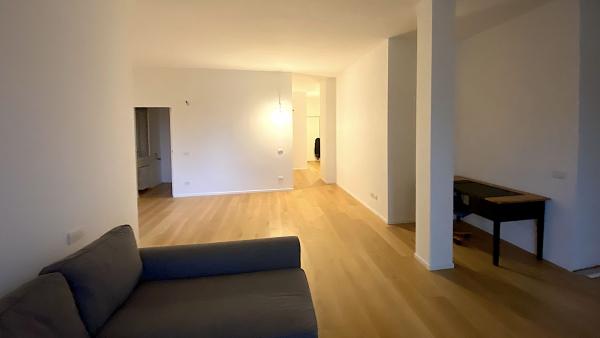
Renovated living room
Renovated living room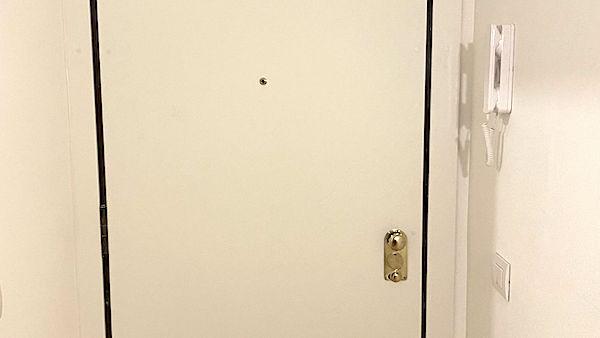
Security door
Security door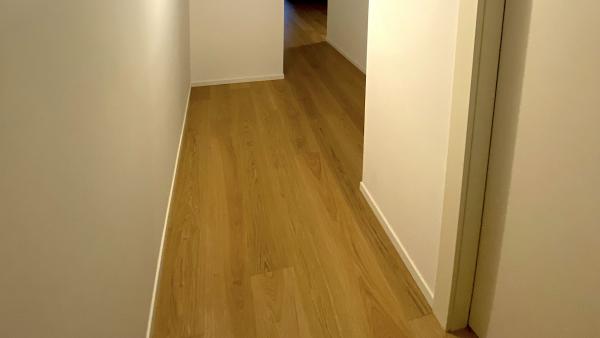
Aisle
Aisle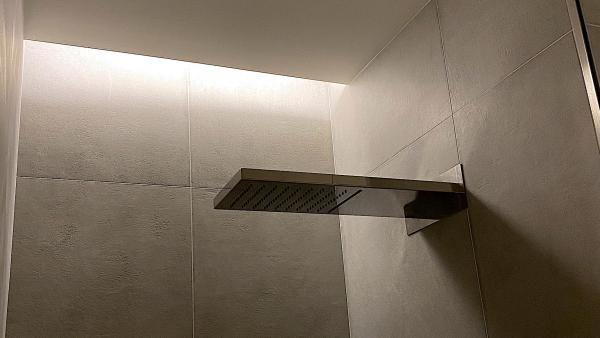
Shower interior detail
Shower interior detail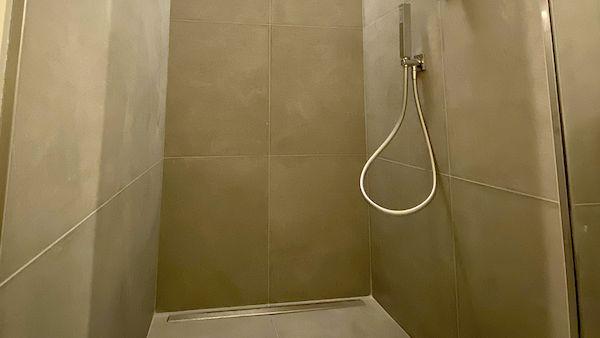
Recessed shower
Recessed shower
toilet with bossini hydrobrush
toilet with bossini hydrobrush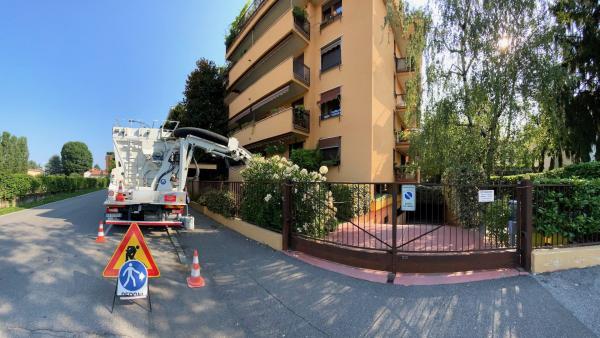
Rubble suction operation
Rubble suction operation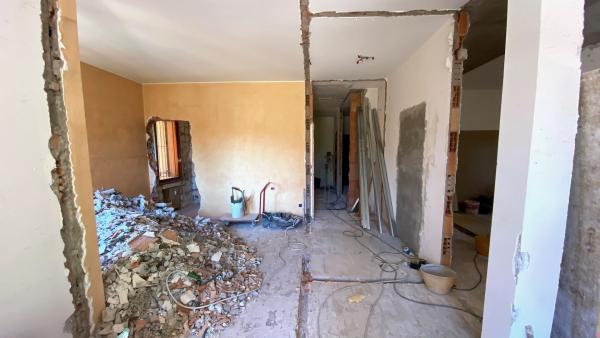
Demolition
Demolition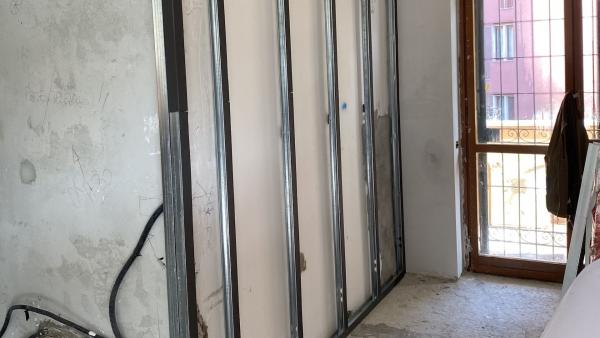
Plasterboard
Plasterboard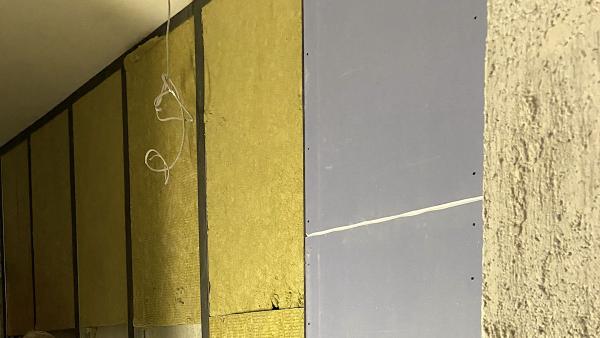
Acoustic insulation
Acoustic insulation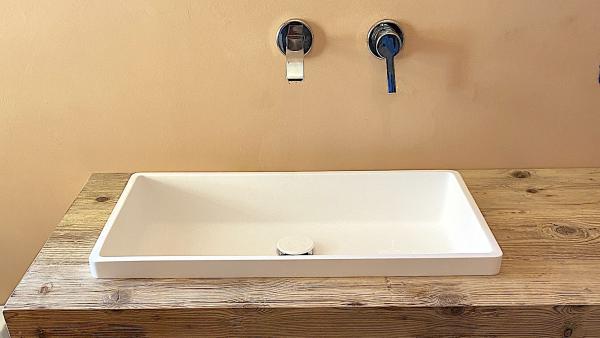
Countertop washbasin
Countertop washbasinYou may also be interested in:
