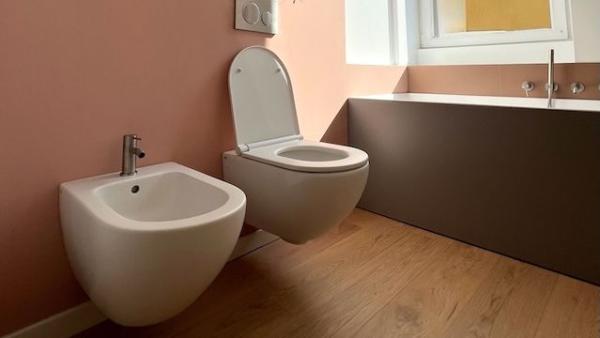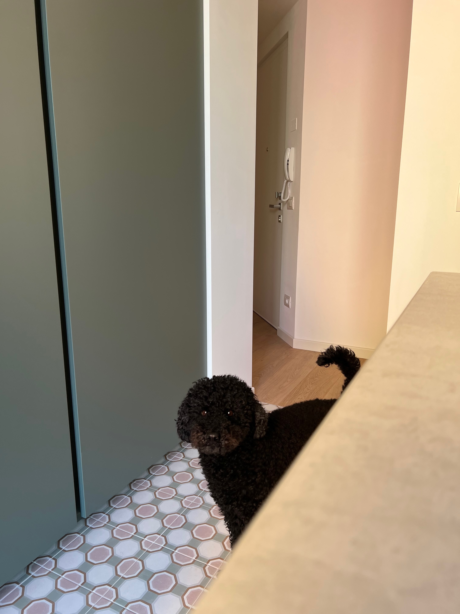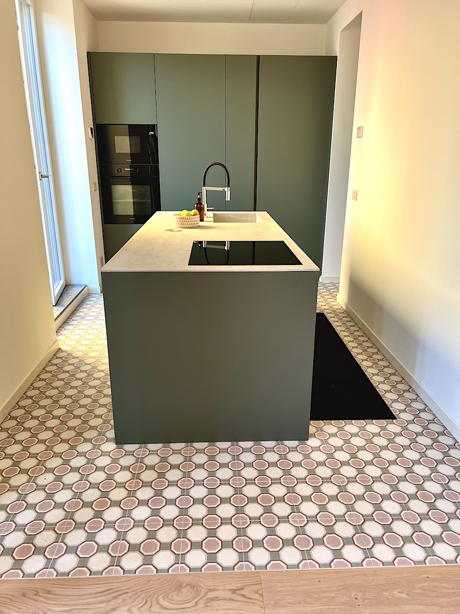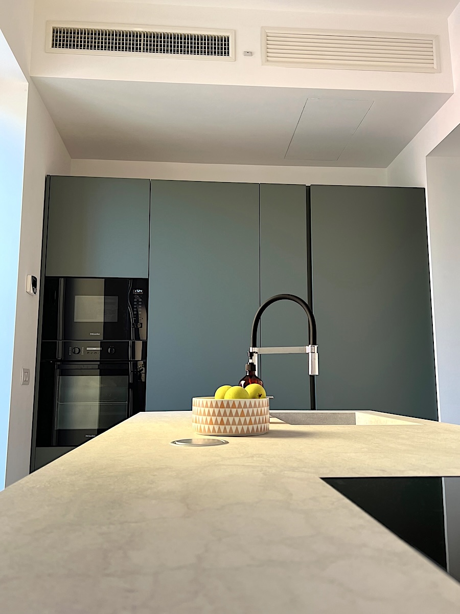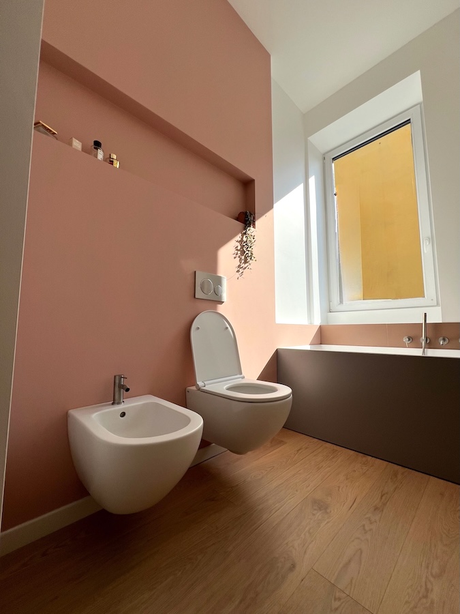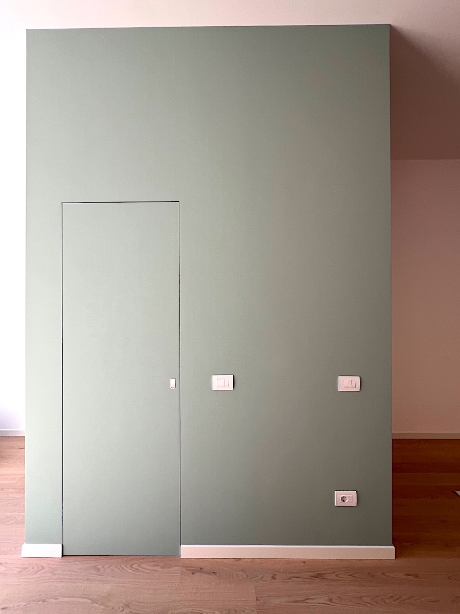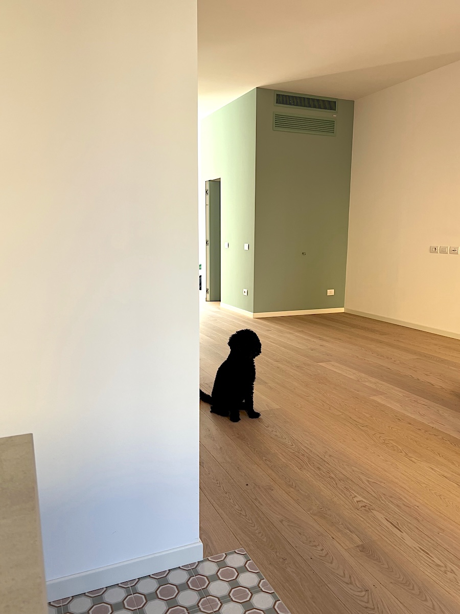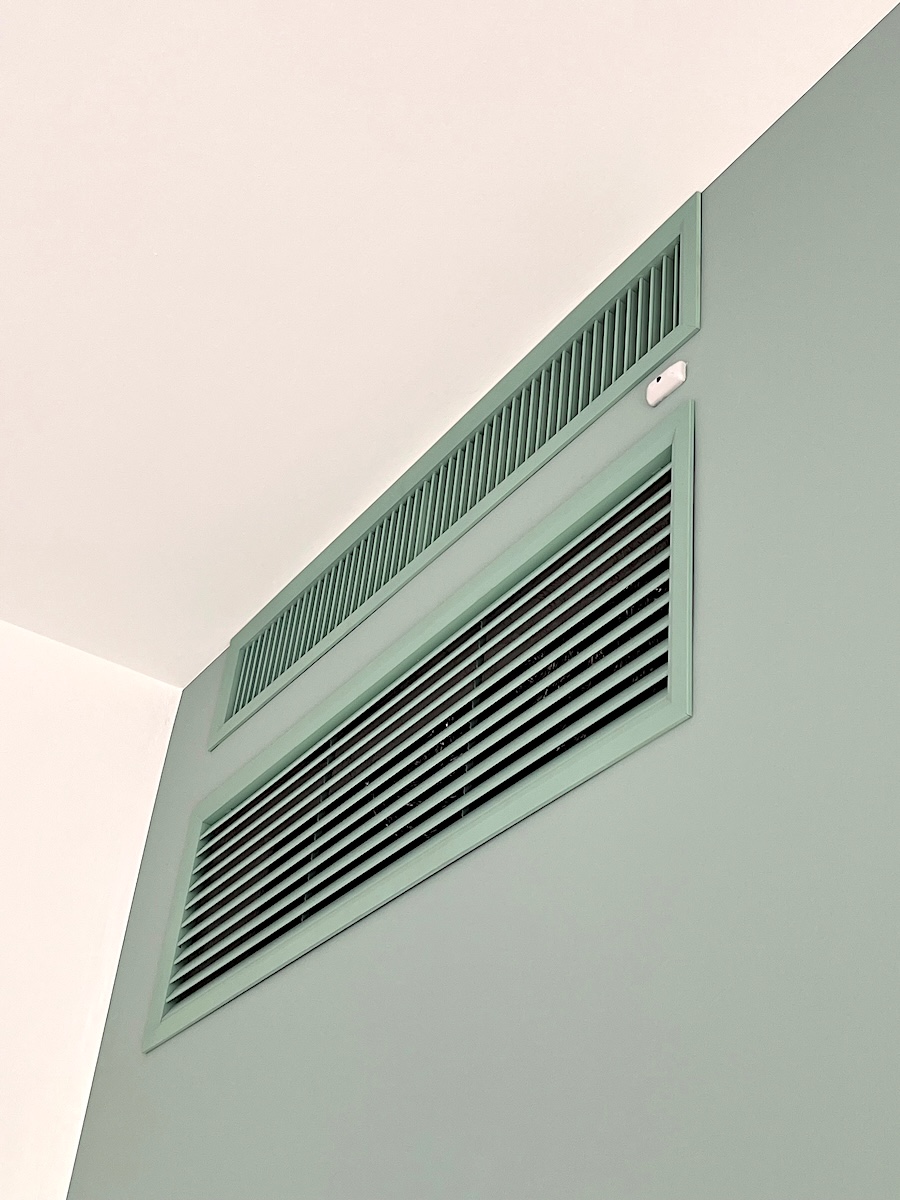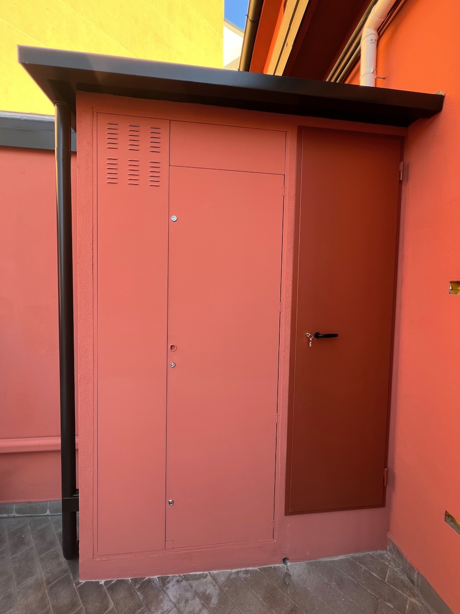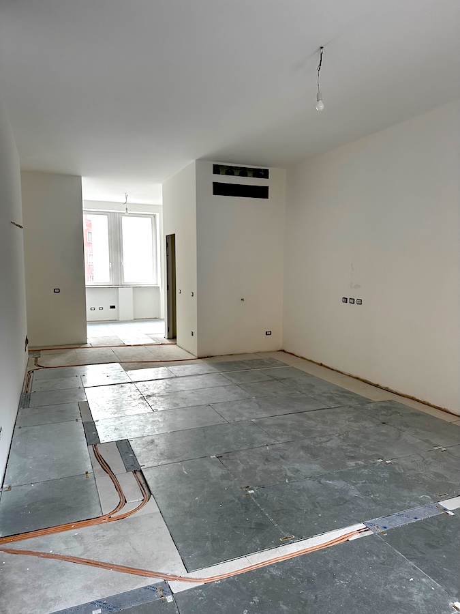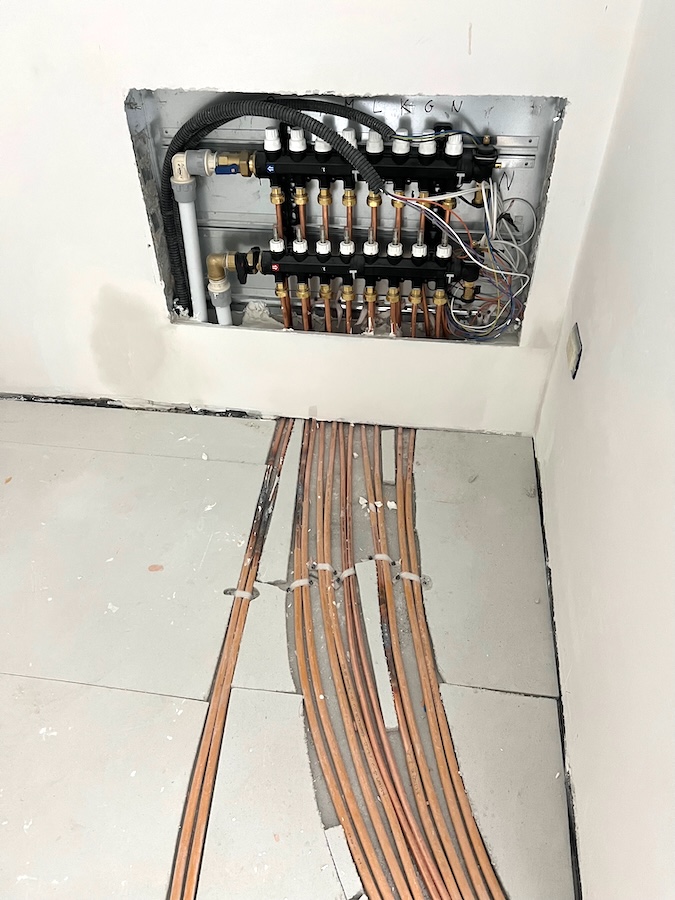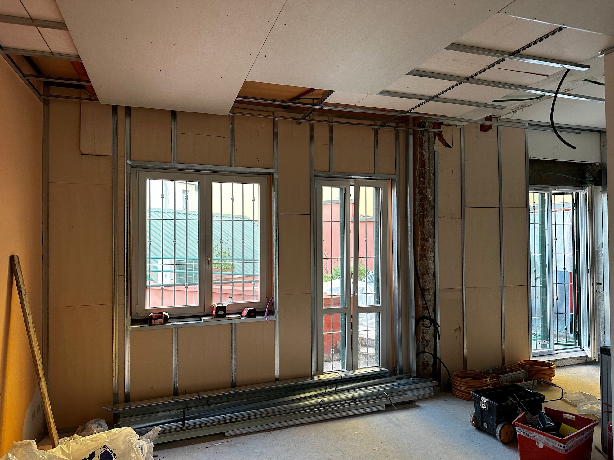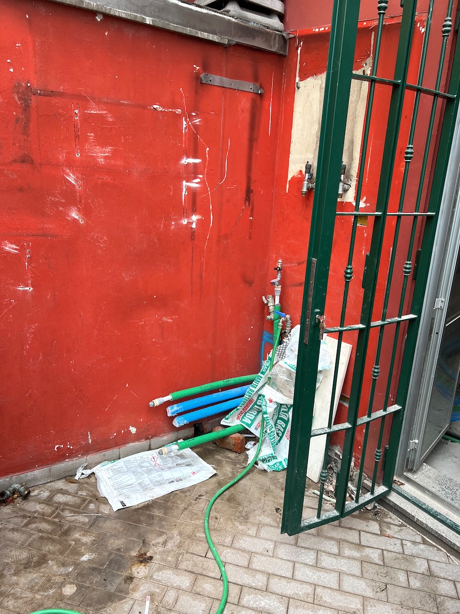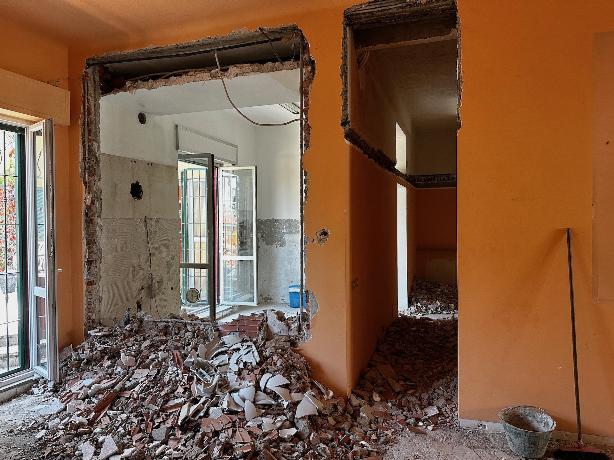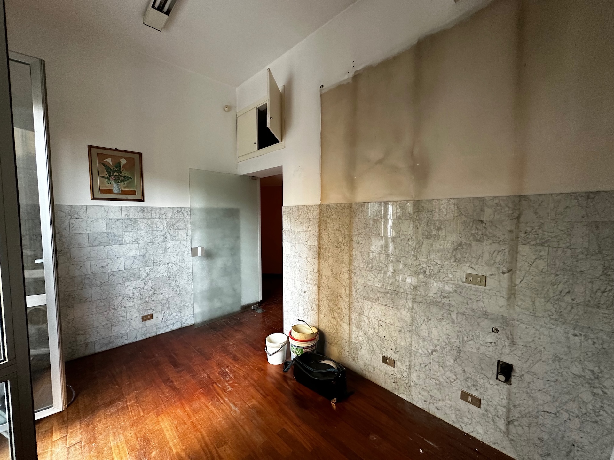Renovation and energy requalification in the Nolo district of Milan
In NoLo, the neighborhood north of the Loreto district, a few dozen meters from one of the first Tactical Squares inaugurated by the Municipality of Milan in 2019, there is an old industrial building that, with the conversion into residential, has given life to apartments with original sizes. The young couple, with their nice pet, opted for energy requalification operations, system renovation and renovation of the spaces.
The entrance corridor overlooks the kitchen island that enjoys the light of the terrace, and then opens onto the living room. This large and bright room, warmed by a honey parquet, is the room that creates the sense of continuity of the apartment, it is an embrace between the living area and the sleeping area and it is large enough to accommodate a cube, like a large single-color dice used as a laundry room. In the corridor that then continues towards the bedroom, the architect Giulia Lassandro plays with different shades of pink that become warmer in the bedroom almost to reinforce the intimacy of the thalamus. The en-suite bathroom has a large, elegant midnight-blu shower to relax in after a tiring day at work in Milan.
Photogallery:
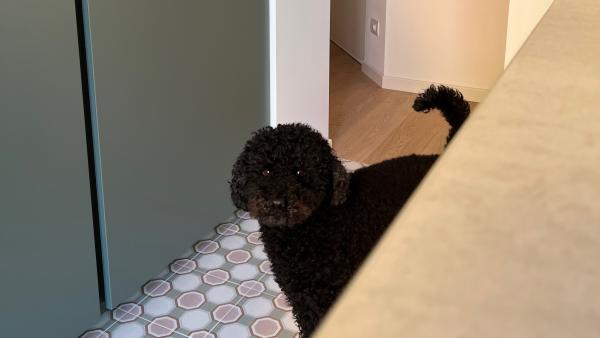
Entrance seen from the kitchen
Entrance seen from the kitchen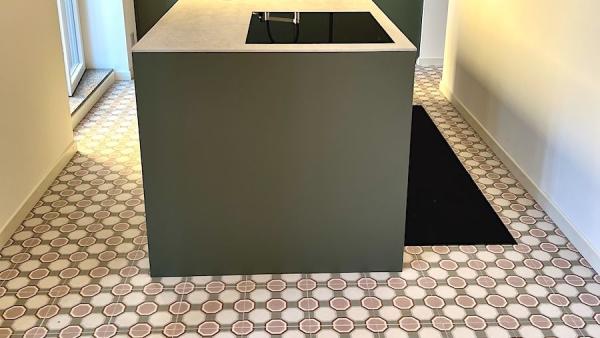
Kitchen view from the living room
Kitchen view from the living room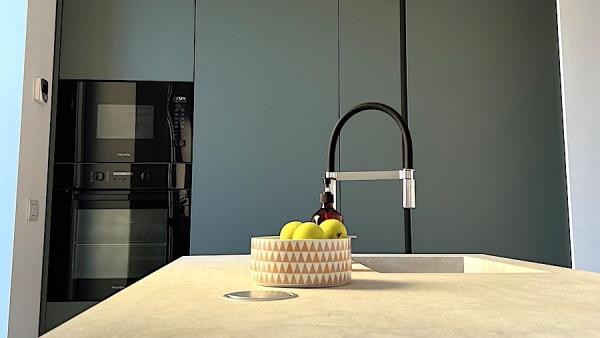
Detail of the kitchen top
Detail of the kitchen top
Powder pink service bathroom
Powder pink service bathroom
En-suite bathroom
En-suite bathroom
Finished en-suite bathroom
Finished en-suite bathroom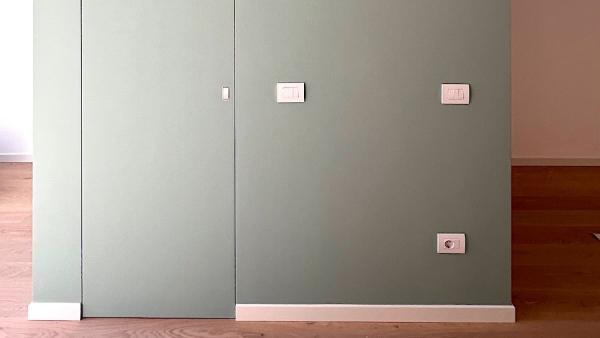
Laundry room
Laundry room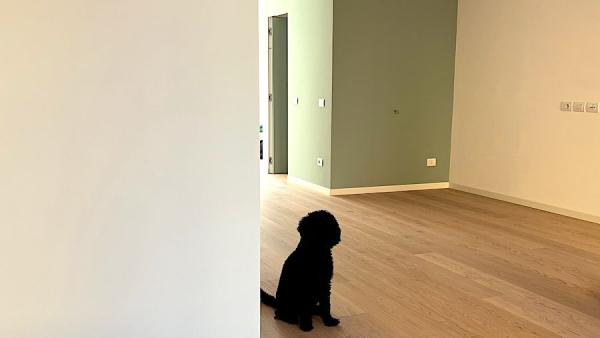
Laundry room seen from the kitchen area
Laundry room seen from the kitchen area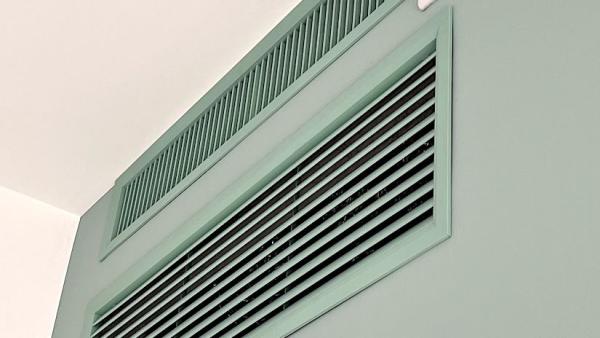
Detail of ventilation system grilles
Detail of ventilation system grilles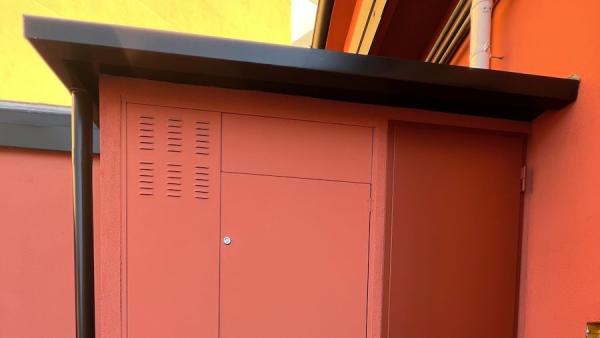
External technical cabinet for the containment of the hybrid system
External technical cabinet for the containment of the hybrid system
Start of finishing phase : bathroom and shower tiling
Start of finishing phase : bathroom and shower tiling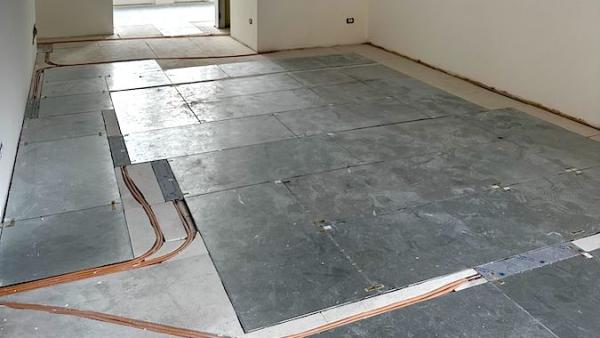
Installation of Heatile hydronic panel heating system
Installation of Heatile hydronic panel heating system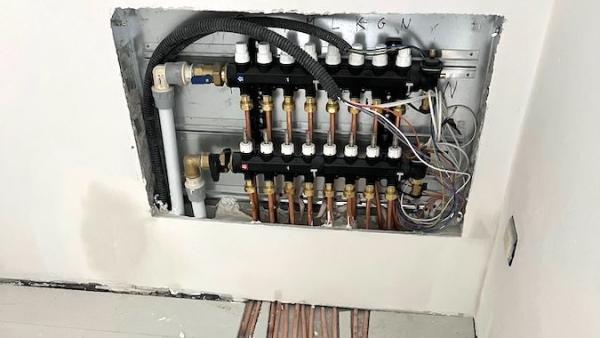
Underfloor heating system manifold during installation
Underfloor heating system manifold during installation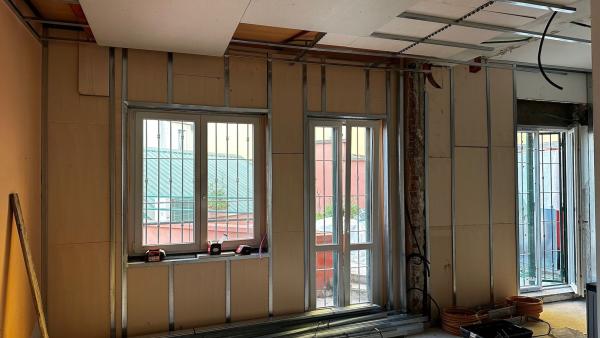
Insulation and plasterboard closures
Insulation and plasterboard closures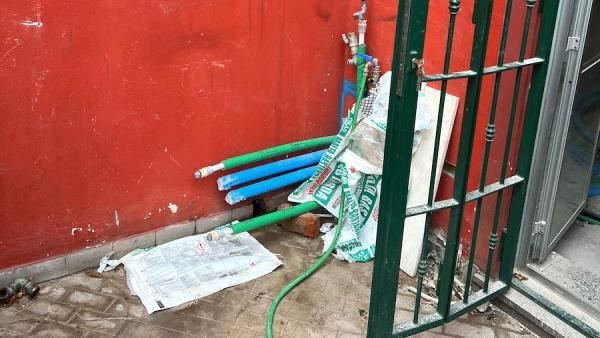
Terrace area before the construction of the technical cabinet
Terrace area before the construction of the technical cabinet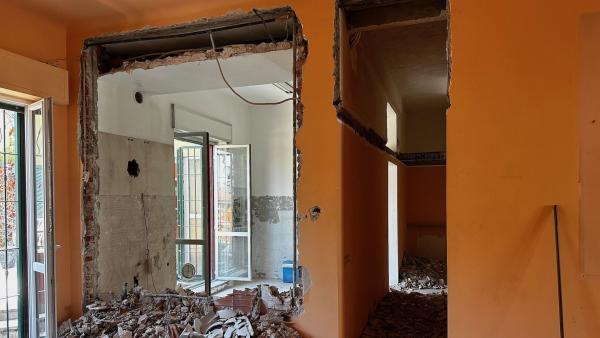
Demolitions
Demolitions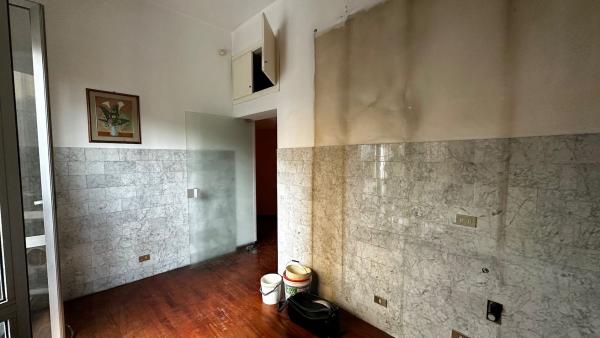
Kitchen area before the work
Kitchen area before the work